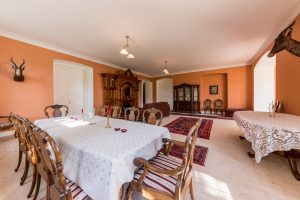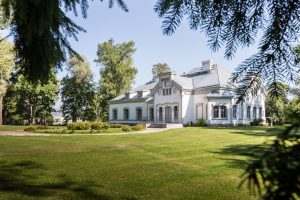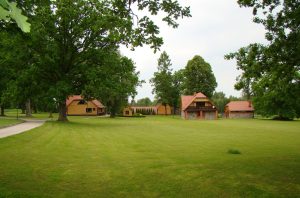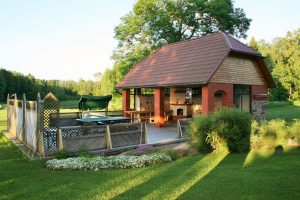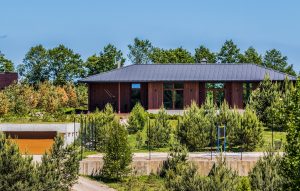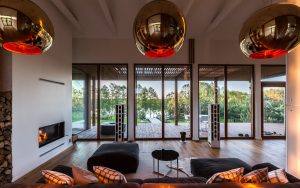Being exhausted by everyday stress and excessive dynamics, more and more often a contemporary individual chooses a much quieter and harmonious lifestyle. There is a reason for calling such life philosophy, which roots in both enjoying slow food and choosing one’s residence in calm, picturesque nature landscape, slow living and it becomes increasingly more popular.
The offer in the higher class property segment also follows customers’ habits therefore the dwellings of the exclusive segment perform not only the living or recreational functions but they are also offered to fulfil individual’s lifestyle principles. Therefore Sotheby’s International Realty databases offer the so-called lifestyle properties to those who are fond of the ecological lifestyle and tend to live in the countryside; although apart from the usual rush, due to the modern technology, design and equipment opportunities, these properties provide the living conditions of the same exclusiveness and comfort as the luxurious city apartments.
To take the fresh countryside air in a meadow or a park in the property grounds, which is interrupted by bird songs filling the air, to feel the touch of morning dew on bare feet, to watch sunrises and sunsets… It provides an opportunity to synchronise with nature processes by noticing the change of seasons, enjoying the open space of the countryside or by choosing an active and sporty lifestyle. All of it is feasible in these three various country retreats in the Baltic Countries, which provide an opportunity to enjoy a quiet and harmonious lifestyle and which can be used by their potential owners both as exclusive private villas or for the implementation of their business plans.
Kivilo Manor House in Estonia: the spirit of history and unique nature scenery
The historical Kivilo (Kiviloo) Manor House complex is situated 35 km away from the Tallinn, the capital of Estonia, in Raasiku rural municipality, taking half an hour car drive from the nearest asphalt road.
The manor house is situated on the banks of the picturesque Joelahtme (Jõelähtme) River, whose length within the territory or Estonia is 46 km, in many places facing really splendid landscapes. The bank near the Kivilo Manor House is not an exception in terms of gorgeous scenery and the way towards it leads through a park with abundant collection of plant, bush and tree species.
The history of the Kivilo Manor House roots in the 15th century, when it was built as knight’s estate. At the time from the 17th to 18th century it was owned by several owners until in 1842 the manor house passed into Stakelbergs family’s hands and belonged to this family till 1919, when the manor house was alienated. The manor house underwent extensive renovation from 2010 – 2013.
The manor house hosts a spacious dining-room with a fireplace, decorated with wood-carvings, a kitchen, which is equipped with professional technique, and additional rooms for the attending staff. The first floor of the manor house, which was formerly used as the estate managers’ living accommodation, holds an open layout living area, a bedroom, rooms for guests and a sauna as well as another kitchen. The terraces of the manor house face a picturesque nature scenery towards the park and the adjacent river.
The manor house complex also comprises the former stable — a 400 m2 broad building, which after the renovation is excellent for conferences, seminars or other crowded events. If needed, an exclusive SPA saloon or a sauna complex can be created in this house.
The Kivilo Manor House complex is appropriate for various needs: it can be turned into an exclusive private villa or it can host an exquisite hotel, a conference centre and a SPA complex. Likewise, this manor house can be used for the development of hunting tourism or it can be adapted to the needs of a private treatment centre. Read more.
Complex of buildings “Cinātas” in Latvia: a genuine countryside lifestyle, natural Latvian materials and hunting possibilities
At a distance from Riga, the capital of Latvia, which takes nearly an hour drive, one can find the complex of buildings “Cinātas” with a vast adjacent land plot in Valmiera Parish.
The property consists of 8.6 ha land and a complex of dwelling houses, as well as a 0.9 ha large, artificially created lake. The buildings are built in bricks by using natural materials and are decorated with wood that superbly harmonizes with the surrounding environment.
A 274.4 m² large dwelling house is situated in the area of the complex of buildings. Next to it there is a 146.8 m² large guest house, in which, similarly to the dwelling house, all necessary premises are available for guests’ convenience. In addition, a bath-house (156.4 m²) with a sauna, a jacuzzi, a banya, recreation premises and bathrooms has been built. The landlords can park their cars in a 250 m² large garage, but, for practical purposes, there are two household buildings (total area of 375 m²) and two 52.5 m² large cellars.
This country retreat is an excellent choice for those who are seeking quietness and a real countryside lifestyle. The location of the complex of buildings so close to the nature also provides a good opportunity for hunters: here they can hunt the wild animals that are typically found in the northern region. It is also possible to purchase the adjacent agricultural and forest land in the area of about 140 ha in addition. Read more.
Elegant and modern residence for active and comfortable life in Lithuania
A countryside residence, built in modern and elegant style, is situated on the bank of Lake Margis (Margio) in Trakai Region — the picturesque lake land of the neighbouring country Lithuania.
The recently built complex, made from natural and highest class materials only, has been constructed so that the landlords feel comfortably there, at the same time providing an opportunity to enjoy either a relaxed or active rest. The layout of the one-storey house is created rationally; it includes exquisite furniture and other interior items that comply with the best contemporary design standards, as well as equipment and technique. The living area is built in an open layout with natural wooden floor and a built-in fireplace for cosier evenings, but the large windows, that are stretching along the wall of the building, face the gorgeous garden, the surrounding nature landscape and the lake. Two large terraces can be used for the relaxation in fresh air; there is also a bathhouse with a six-seat tub on the very bank of the lake, and the guests can climb down to the bank of the lake along wooden foot-bridges. A professionally built volleyball court with quartz sand surface is available for sporting activities. All premises in the house and also the bathhouse are equipped with an audio system. A separate garage has been constructed near the house. Read more.
