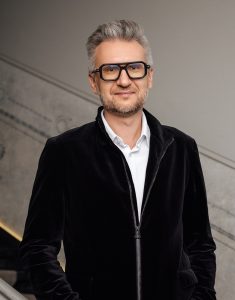Spectacular seaside house in an exceptional location

Mantas Kučinskas
Send MessageKlaipėdos rajono savivaldybė, Danų g.
In the luxurious and prestigious “Žaliasis Slėnis” residential development, just a few minutes from the center of Klaipėda, an exceptional 430 sq. m modern architectural house is for sale, awarded an A+ energy efficiency rating. The development is fully equipped with all necessary infrastructure: electricity, municipal water supply, sewage system, gas, paved access roads, and street lighting.
The journey of creating this home—from concept to completion—took four years. It is the result of meticulous work by an architect and interior designer, who harmonized the clients’ needs, personalities, the house’s unconventional form, and brought everything together into a cohesive and harmonious whole.
The plot features a slight slope, which allowed the ground floor spaces to be naturally divided into two levels, adding a unique touch. The large living area is divided into distinct zones, each thoughtfully designed and highly functional.
The interior concept draws inspiration from the richness of nature—there are no uniform tones, but rather a blend of colors and textures. Expressive materials such as marble, wood, decorative wallpaper, and preserved moss were used throughout. Special attention was paid to the furniture: signature living room pieces, a lounge chair designed by a world-renowned designer, and highly ergonomic kitchen chairs. The spaces are filled with greenery, creating a cozy and lively atmosphere.
The centerpiece of the living room is a fireplace, thoughtfully placed near the dining area, next to the entertainment zone. The kitchen is designed to be slightly tucked away, ensuring both privacy and ease of use.
A cozy work and relaxation room has direct access to the terrace. Its highlights include contrasting black and red colors, and an irregularly shaped designer sofa.
The kitchen is not only stylish but also highly functional, with ample space for cooking. The guest bathroom is playful and decorative, featuring marble finishes, mirrors, and wallpaper.
The floors are covered with brushed oak parquet laid in a herringbone pattern.
The staircase is a true gem of the interior—glass railings and an elegant form lead to the second floor. Here you’ll find a completely separate parents’ area: a bedroom with a spacious walk-in closet and bathroom. Highlights of the bedroom include a unique artwork made from preserved moss and impressively large windows offering views of nature. A decorative partition adds even more distinctiveness to the interior. The main bathroom delivers a true spa experience at home: a steam sauna, top-quality sanitary ware, and thoughtful design solutions that are impossible to overlook.
Two playfully designed children’s rooms each have their own private bathroom.
The plot is fully landscaped and planted, with a subtle and elegant landscape design.



















































