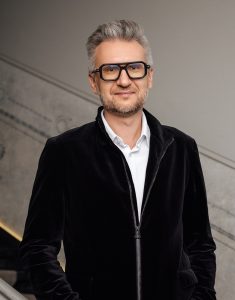Modern minimalist home surrounded by nature

Mantas Kučinskas
Send MessageVilniaus rajono savivaldybė, Strazdų g.
Nestled in the prestigious Buivydiškės residential area—surrounded by elegant family homes and mature trees in what was once Buivydiškės Park—this exceptional A++ energy efficiency house offers both comfort and refined design.
Excellent accessibility is ensured by the nearby Western Bypass, with Vilnius city center (Gediminas Avenue and the Parliament) reachable within just 15 minutes by car (approx. 7 km).
The location benefits from fully developed infrastructure: a public transport stop, educational institutions, and shopping centers are all nearby—“Vilnius Outlet” is just a few minutes away. A newly asphalted road leads directly to the house.
Modern Minimalism and Timeless Elegance
The home’s interior embraces minimalism—an elegant counterbalance to today’s consumerist culture.
“Less is more” perfectly describes the philosophy of the current owners: prioritizing quality, natural materials, and thoughtful design.
The floors feature white-washed oak parquet and large-format porcelain tiles.
The kitchen is fitted with a ceramic table by an Italian manufacturer, while the bathrooms boast solid-surface stone sinks.
All interior doors have concealed hinges, and the flush-mounted skirting boards blend seamlessly with the walls.
Lighting has been given particular attention—“Nova Luce” designer pendant lamps with distinctive geometric forms adorn the living room, complemented by a natural leather sofa that adds a sense of sophistication.
Architecture and Layout
The total official area of the house, including the garage, is 265 sq. m.
Not included in this figure are:
a 35 sq. m carport,
a 62 sq. m terrace with stone-mass tiles (installed on a double galvanized metal frame), and
a 24 sq. m balcony.
The spacious 15-are plot is fully fenced, with automatic gates equipped with advanced Hormann automation.
Engineering and Construction Quality
The property is connected to municipal (city) water supply, sewage, and electricity networks (16 kW capacity).
Outdoor lighting and directional tree spotlights have been installed.
Exceptional attention was given to the structural quality and construction:
Foundation: monolithic piles and grillage, built using CFA technology based on geological survey data.
Walls: FIBO 25 cm blocks; all internal walls are also brick masonry.
Roof: covered with long-lasting EPDM membrane, with a lifespan of over 50 years.
Windows and doors are another highlight—made of “Reynaers” aluminum, with the top-tier sliding system of this manufacturer. Windows are installed within the insulation layer, and glass panes are separated by “Swisspacer” thermal frames with solar-control exterior glass.
Automatic blinds provide both comfort and privacy.
Heating and cooling are handled by an efficient geothermal heat pump, while an automatic ventilation system ensures balanced air circulation throughout the house.
Equipment and Technology
The home is equipped with premium built-in kitchen and sanitary appliances:
Refrigerator Liebherr
Induction cooktop with integrated hood Elica
Coffee machine Bosch
Washer-dryer Miele
Security is ensured by a Hikvision smart alarm system with a video intercom, complemented by five surveillance cameras with night vision and video recording, all accessible remotely via mobile phone.
The lawn is maintained by a fully automatic Husqvarna robotic mower, and the irrigation system with a rain sensor ensures effortless upkeep.
Rainwater drainage is installed beneath the lawn, while driveways and walkways are finished with pavers.
The plot is fully landscaped, with mature trees adding distinctive character and charm.
Comfortable Single-Level Living
All main living areas are conveniently arranged on a single floor, providing exceptional comfort and practicality.
The house is sold with most of the furniture, all built-in and freestanding appliances, lighting fixtures, and a fully landscaped garden—ready for immediate occupancy.














































