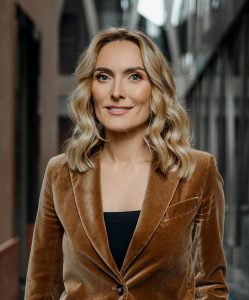Exclusive Home in Valakampiai

Kristina Marčiulevičienė
Send MessageVilnius, Valakampiai, Meškeriotojų g.
We offer not a house, but a "home", cozy and at the same time luxurious, created with love and smelling of a wonderful garden!
The architect Kestutis Pempe, who was nominated for the award of the Lithuanian Chamber of Architects - the Ring of Lithuanian Architects - created this residential estate, where the main goal was one floor and maximum privacy in the inner courtyard space.
The proposed idea was perfectly realized after extracting a "U"-shaped structure, which allows to form an inner courtyard with terraces that provides maximum comfort and privacy.
The central part of the house is the main living space - a living room with 6.5 m high ceilings, a dining room, a kitchen and a library. The wings away from the center are the bedrooms with walnut and black alder wardrobes and bathrooms. The rooms are arranged in such a way that the children's areas are located in one wing, and the parents' area is located in the opposite one.
The granite, larch, which decorate the facade of the house are used in the environment and in the interior decoration, reveal a lot about the high-quality construction of the house and the sustainability and durability of the materials. Reinforced concrete and masonry were used for the construction. Air cooling, recuperation, air humidification, alarm system were installed as necessary engineering solutions.
After opening the heavy copper door, which is controlled by an electronic key and a finger scanner, we enter the living room with an impressive ceiling, decorated with stained glass, zoned to the fireplace and relaxation areas with TV.
Massive Italian furniture, a piano, an aquarium, all together create a solid but at the same time warm, elegant and inviting home space. The delicate and luxurious library of this house, decorated with a marble fireplace reaching the ceiling, leather furniture by J. Hoffmann "Wittmann", granite floors.
An equally important role is played by the dining room, which is almost illuminated from floor to ceiling by showcases on the walls. There will be enough space here even for a very large family. The breakfast area is located closer to the Scandinavian "Puustelli" kitchen and the Austrian "Bulthaup" island, where Gaggenau household appliances and granite countertops are installed. A chic wine room is available for wine lovers.
The pride of this house is an extremely cozy yard, full of boxwoods, junipers, larches or other decorative plants that are even 20 years old, all cultivated with endless love and attention. Time seems to stand still here and you want to sit down, listen to the birds, smell the flowers and eat a uniquely beautiful tomato grown in a Dutch greenhouse. Everything is thought out down to the smallest detail, whether it's luxurious watering nozzles, water faucets or fountains, blacksmith-cast details decorating the outdoor fireplace, furniture or lamps, everything is coordinated down to the last detail, responding to aesthetics and function.
The wood-burning sauna and the heated indoor pool are located in a separate spa house, the showcase windows of which look out onto the courtyard and thus allow you to admire the harmony of the garden. This pleasure, especially in the cold season, is enhanced by the fireplace by the pool, when warm tea and a crackling fire are no less pampering than the snow-covered pine trees outside the window.














































































